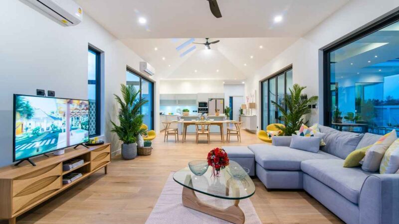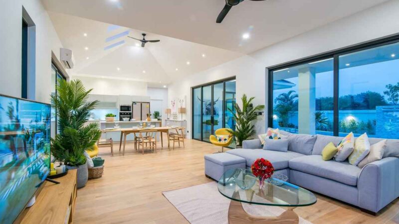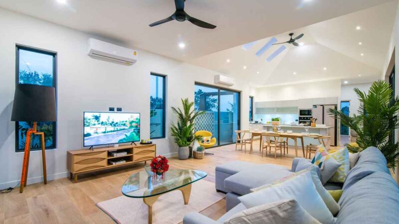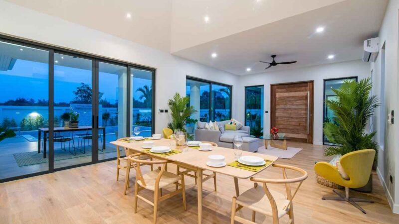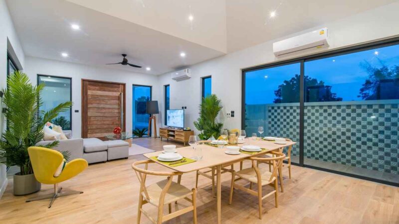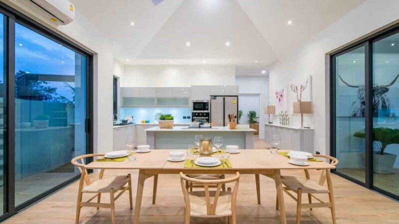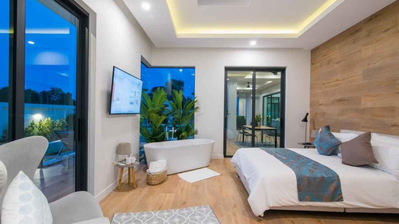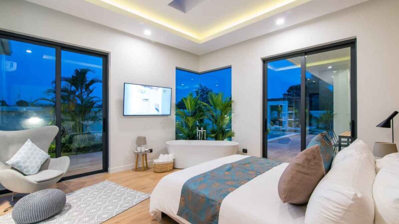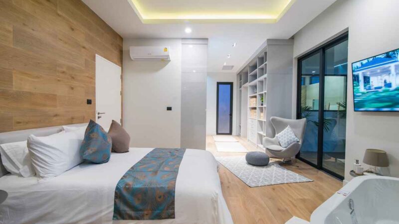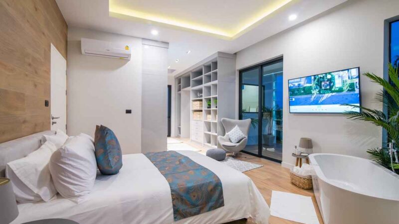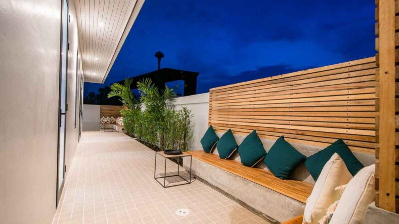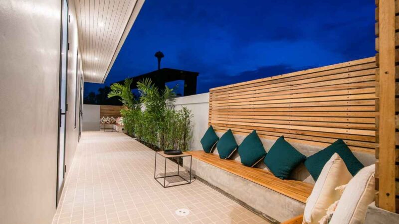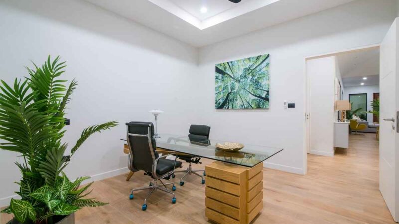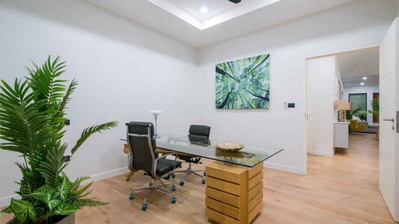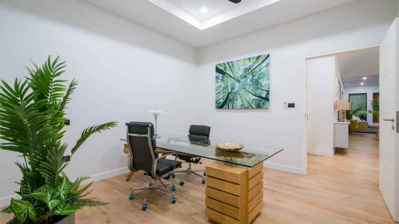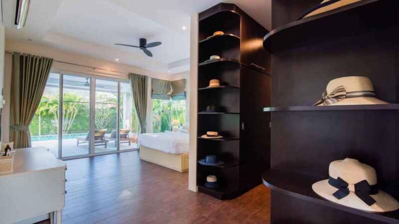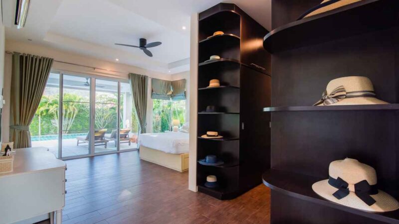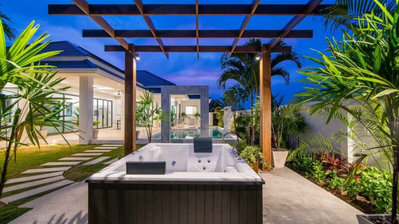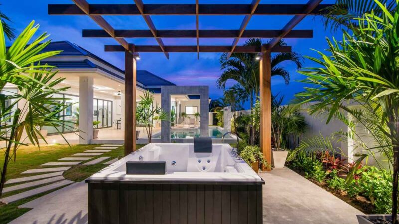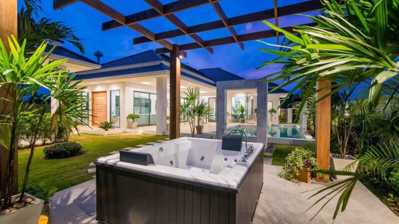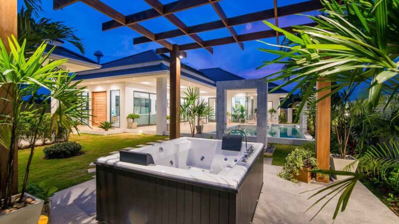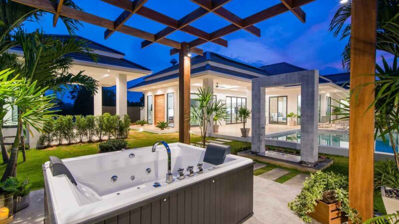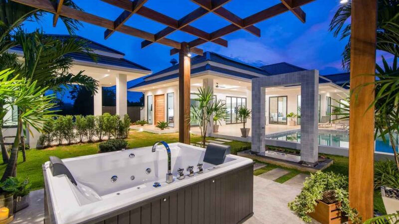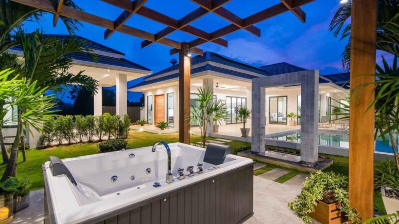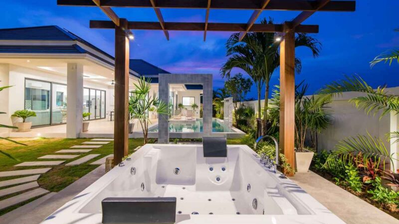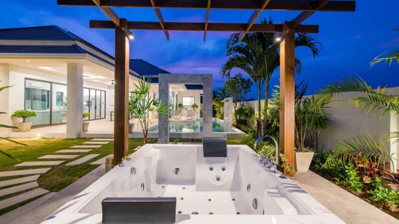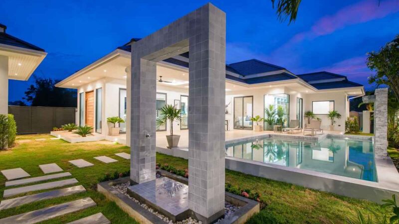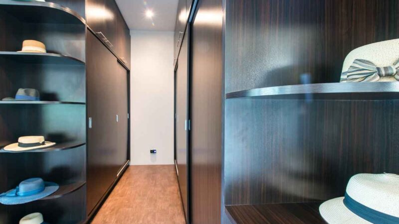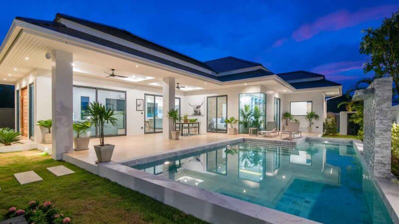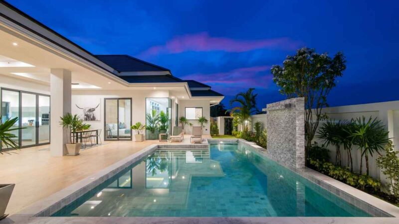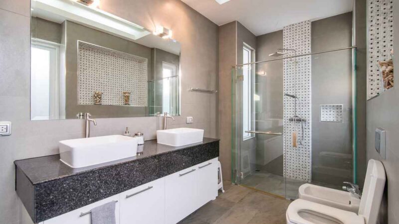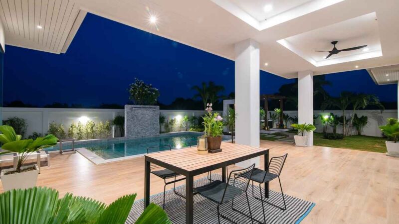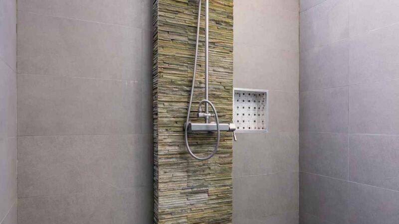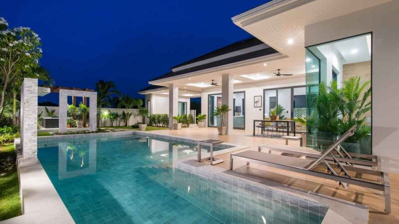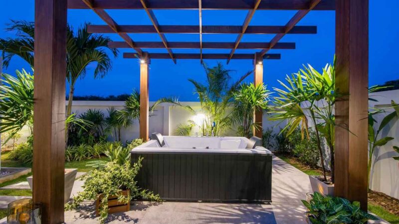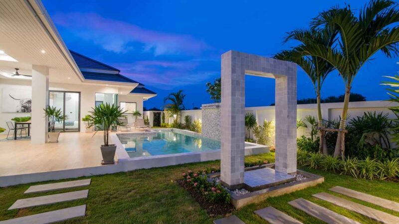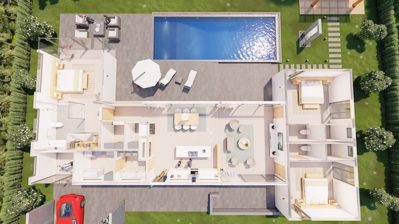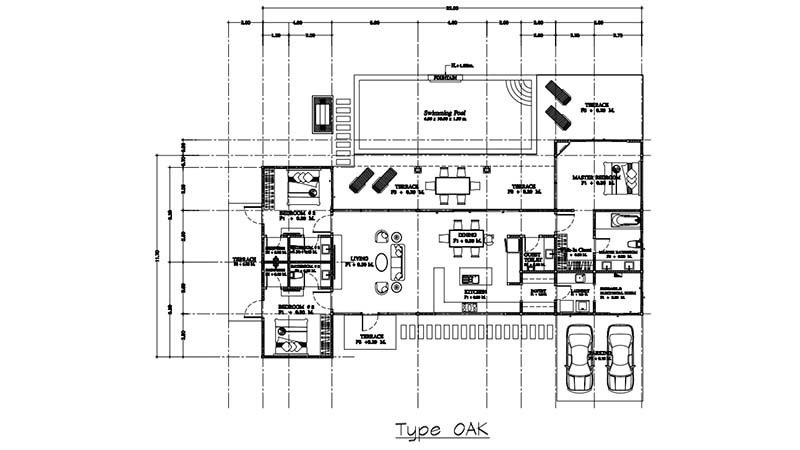Villa OAK
Villa Oak, the largest & most luxuries modern villa we offer, with a generous 293 m2 of living space & tree spacious on suite bedrooms. Open plan living room with high ceilings connected into the kitchen & dining area, only divided with a half wall & separate floor levels, giving the room a great look & feeling.
All rooms have direct access to the saltwater pool & terrace area. Gigantic glass windows from floor to ceiling gives an extremely distinctive room sense of light & space. The exceptional Master bedroom design, comes with connected private bathroom & walk in closet.
The architectural interior design of the villa is well appointed & looking over the 10 x 4-meter saltwater pool & large terrace. The spacious designer kitchen layout is placed for optimum advantage whether dining in or outside. The large glass windows take the full advantage of the cool mountain breezes & gives a spectacular mountain view.
The tremendous Villa Oak features also high power solar cells, double carport, two storage rooms, laundry room, walk-in closet, automated front gate & entrance hall.
Live Who You Are @ The Bibury Hua Hin, A Luxury Home Everyone Can Afford…
PHOTO GALLERY
VILLA OAK SPECIFICATIONS
Structural
- Footing posts and beams made with reinforced concrete.
- Concrete masonry walls (14 cm blocks).
- Floor structure: construction including pre-formed concrete slabs and poured concrete.
- Fine cement rendering and painted.
Roof
- Roof in two levels with con wood separation.
- Steel structure with rust protection.
- High-quality roof insulation: aluminum foil.
- Concrete roof tiles.
- Ventilation: via conwood in roof eaves with protective net (against bugs).
Ceiling
- Suspended painted gypsum board with high ceiling.
- Ceiling Height: 3m.
Doors & Windows
- Exterior Doors and Windows: 2.5m high aluminum frame, 1.8mm thick, with white powder coat finish, glass 6 mm thick (green).
- Standard Windows: aluminum frame, 1.8mm thick, with white powder coat finish. Glass 6mm thick (green).
- Interior Doors: 1m x 2.2m.
- One mosquito screen on one opening window or sliding door per room.
- One opening window per guest room.
Electrical
- 3 phase power supply.
- All wiring earthed and concealed in conduit (yellow).
- Fuse panel with earth leakage protection.
- Electric switches and sockets: Panasonic (white).
- All rooms: LED downlight system in the living room and master bedroom.
- Exterior: downlights in the roof eaves.
- TV and USB points in all rooms.
- 5 Ceiling fans (2500 bath each) and on terrace.
- Waterproof exterior sockets in non-roofed areas.
Electrical Installation
- Individual electric meters for each villa.
Villa Entrance
- Composite wood entrance doors: 2.2m high x 1m wide.
Living Room
- Contemporary ceramic floor tiles, 60 x 60 cm (500 THB per sqm).
- Wall: Plastered masonry walls with TOA paint finish.
- Ceiling: Gypsum board with paint finish, vaulted, 2 steps or indirect light.
Master Bedroom & Guest Bedrooms
- Contemporary ceramic floor tiles, 60 x 60 cm (500 THB per sqm).
- Wall: Plastered masonry walls with TOA paint finish.
- Ceiling: Gypsum board wit paint finish, vaulted, 2 steps or indirect light.
- Fitted/built-in wardrobe in master bedroom only.
Bathrooms
- Contemporary ceramic floor tiles, 60 x 60 cm (500 THB per sqm).
- Contemporary ceramic wall tiles, (500 THB per sqm).
- Ceiling: Moisture resistant Gypsum board with paint finish, 2 step or indirect light.
- Counter Tops: Stone/Granite: Thai or China (1,800 THB per sqm).
- Sinks: American Standard or equivalent (3,000 THB per sink).
- Toilets: American Standard or equivalent conventional toilet (not suspending) (6,000 THB each) with showerhead.
- Taps: American Standard or equivalent (2,500 THB per set).
- Shower Heads & fittings: Cotto/American Standard or equivalent (10,000 THB per set).
- Mirrors cut to size to fit.
- Bathroom accessories included. (One toilet roll holder and one towel rack per bathroom). Bathtub in option.
Kitchen
- Modern kitchen with island to include oven, microwave, hob and hood. (Fridge and dishwasher not included.)
- Counter top: Granite.
- Budget: for Villa Oak – 250,000 THB.
Swimming Pool
- Skimmer system.
- Pool approximately 10m by 4m by 1.30 m. deep.
- Salt chloromatic ‘Compu Pool’ system, with pool pump, sand filter and two halogens underwater lights..
Pump room
- Outdoor shower on Pump room wall.
- Prepared for washing machine installation.
- One light and socket.
- PVC door COLOR WHITE.
Air Conditioning
- Wall mounted INVERTER air conditioning units “Central Air” brand in living room and bedrooms with remote control.
Outside Terraces
- Terraces covering: Tile standard 500 THB per sqm.
- Covered Terrace ceiling: Conwood.
Water Supply
- Water meter for every villa.
- Waste water: septic tanks.
- 2 x 2,000 liter water storage for each villa above ground.
- Water pump.
- Copper pipe for hot water.
- Water heaters in every bathroom and kitchen.
Garden
- A variety of tropical plants and trees finished with laid lawn with pathway stones with built-in water sprinkler system (budget 60,000 THB).
- 4 External taps.
Pest Control System
- Pipes for chemicals built into the foundation.
Surrounding Wall
- Block wall 1.80 high with sliding stainless gate & pedestrian access (electric with remote control).
* The Bibury Property reserves the right to change materials, listed in our specifications list, without prior notice, to materials of a similar quality if the listed materials are no longer available.


